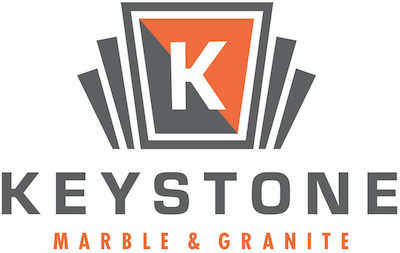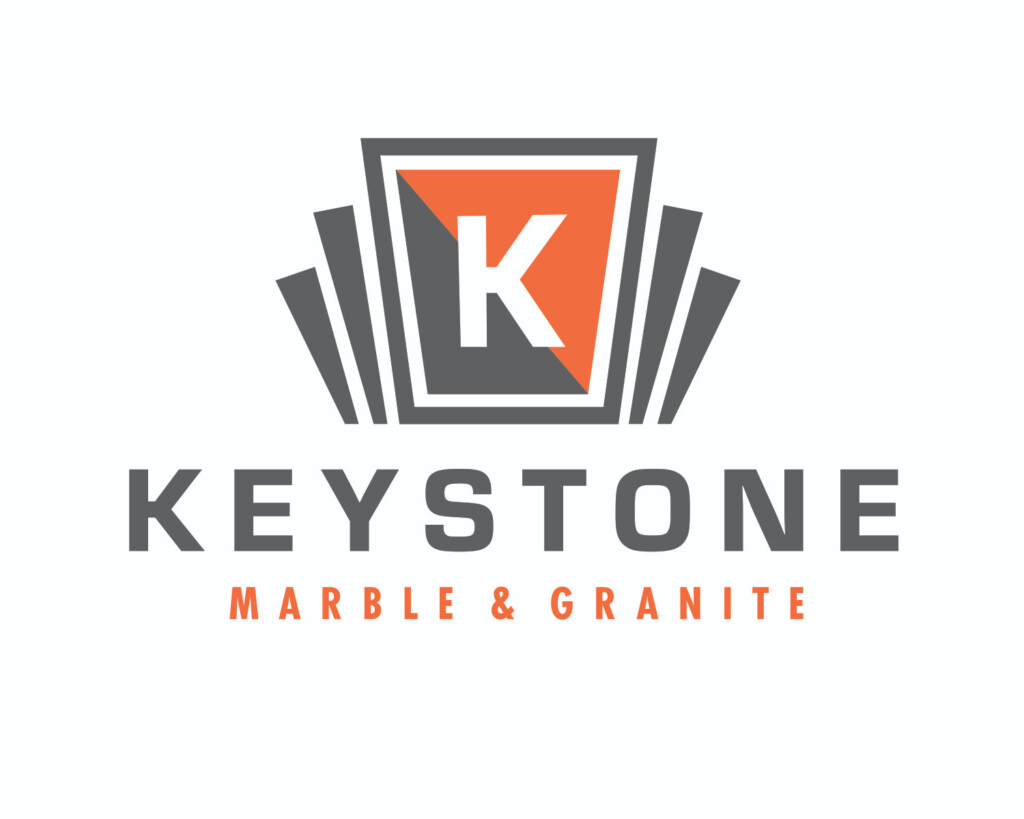A Case Study
The clients, Larry and Alicia, walked into the store looking to pick out a stone for their fireplace surround. They had come all the way from Portland to Salem on the recommendation of a neighbor, one of our clients. They brought along photos of their existing fireplace in the living room, and explained how they had recently replaced their wood-burning fireplace with a gas-powered one. However, they were not happy with the façade that went with it. They wanted a stone surround that could handle the heat, and that would be a better fit for the rest of the room.
Initial contact
Our showroom staffer was more than happy to walk them through our offerings. The new fireplace sported black heat proof glass through which fake logs could be seen to mask the gas jets which actually generated the heat. It had an ultra modern look that somewhat jarred with the dark wood flooring and the decorative cornices of the mantle. The clients wanted a brown or red stone that would look good with the hardwood floor and wood furniture of the living room.
Our staffer suggested granite which can withstand a lot of heat and walked them through our selections. They were also a shown a catalogue of engineered quartz, which are also heat proof, and they were drawn to a Silestone design called African Red.
She suggested either a polished slab, or stacked tiles for a more rustic look. She showed them samples of work we have done with both styles. They vacillated a bit, but then decided more towards the polished look as it would tie in the modern with the traditional. We scheduled a home visit to get a better idea with what we would have to work.
Initial consultation
The living room was spacious and charming with a warm feel to it. As the clients had said, the fireplace was just a bit too modern to fit in seamlessly, however, so the decision to put a stone surround was a good one. We could fit a stone surround over the existing façade without too much trouble as there was enough space to put in a 2 cm slab and still have it flush to the existing opening.
The clients confirmed their choice of a polished engineered stone, which created a challenge for our installers, as engineered stone is heavier than granite or marble. However, it was not an impossible task, although it added some cost to the installation.
We made initial measurements in order to give them a cost estimate based on the stone and finish they selected, We also gave them an estimate based on a granite stone that looked similar to what they selected (Juparano Bordeaux), but they decided to stick with the Silestone despite the slightly higher cost.
Closing the deal
The clients signed the cost estimate and gave a deposit for the stone. We scheduled a visit for the fabricator after two days to make the template.
Template making
The fabricator went to the client’s home as scheduled. It was a simple measurement, but as the surround was a single piece, it was important to get it precisely right as there was no room for error. After checking size of the area, the fabricator said it would not be advisable to install a single piece as it would be too heavy. The solution was to have two pieces: the top running the length of the space, and a U-shaped piece for the sides and bottom. A very thin seam would be required, which may be masked with colored grout. The clients agreed.
The fabricator made a template and informed them the stone had been ordered but would take a week to arrive in the shop. He invited the clients to the shop at that time to choose which part of the stone they wanted to retain. The clients declined, deferring to the judgment of the fabricator on the best way to cut the stone.
Prep work
The stone arrived, and we informed the clients that fabrication would begin immediately unless they wanted to make changes to the work order. The clients said we could proceed with the original plan, and agreed to let the installer in the next day to do the prep work.
The installer arrived the next day to prepare the surface for the stone. He laid down a layer of later-based thin-set mortar specifically designed for use with stone as fireplace surrounds. Since the surround was flush to the floor, there was no need to install wooden shelf.
Installation
The fabricator came in the next day with the installer with the stone pieces. The first layer had dried by then, so the installer put down a second layer with a notched trowel to provide some grip. The installer then applied a layer of mortar to the back of the bottom half of the surround stone and pressed it into place, holding it there with temporary nails on strategic points in the stone. He allowed it to set for an hour to check for slippage. He did the same with the top half, making sure it was seated firmly on the bottom half of the stone before setting it in place.
They advised the clients to let the mortar set overnight. The installer came back the next day to remove the retaining nails and to test the stone for slippage. He demonstrated the firmness of the adhesion to the clients, but nevertheless advised them to observe it in use, and to inform us immediately if there is a problem.
Wrap up
It was a simple project, but challenging because of the weight and position of the stone. We were able to pull it off to the satisfaction of the clients, and so far have not had any news of problems. We were sent this photo by the clients in thanks about a month later, and it is still intact.


